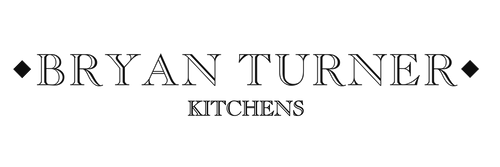Church Lane









Design Highlights
Sleek Understated Minimalist Kitchen. This kitchen is designed to fit seamlessly with the striking architecture and aspect of this room. Akin to a letterbox, the room is at 1st floor level and opens out onto a raised balcony via long wide letterbox shaped window framing the rolling landscape opposite.
The design of the kitchen works as a counterpoise to the view from the window. The ‘handle-less’ design keeps the elevations simple and clear. It also conceals the entrance to the Utility behind. This is accessed by a beautifully engineered secret door through the tall elevation.
Cool simple greys in a semi matt finish compliment the striking marble like floor tiles. Accent is provided by the globule copper pendant lights.
Furniture
“Sorento” black leather and chrome bar stools. Overhead lighting which are organic copper shades with blob pendant lights.
Work Surface
This is a very beautiful natural stone called ‘Bianco Eclypsia’ a quartzite, which is a type of sandstone capable of withstanding normal domestic usage with ease.
Flooring
The flooring is a large porcelain tile in the style of honed square edge carrara marble.
Sink and taps
The sink is a kohler vault, which is under-mounted stainless steel in a sharp architecture style. the taps are Quooker fusion ‘square’ with a stainless-steel finish. Running instant boiling water as well as hot and cold. Filtered cold water can be added as well.

